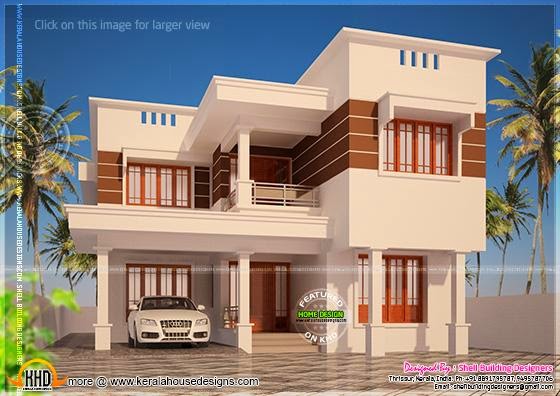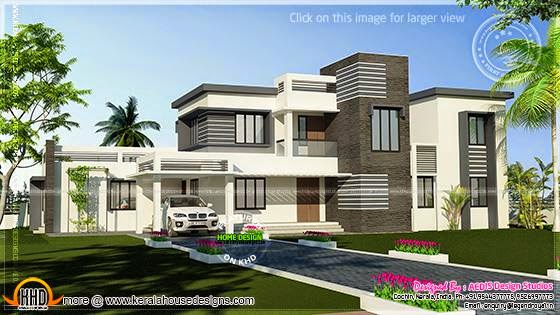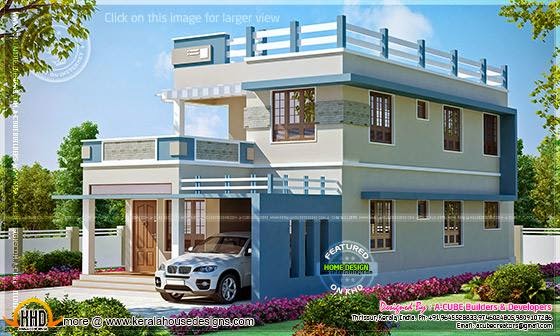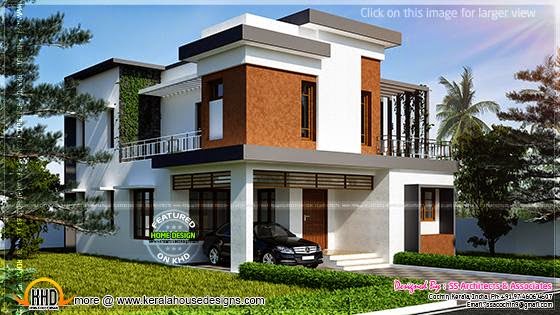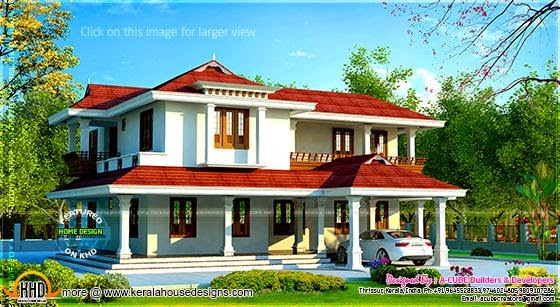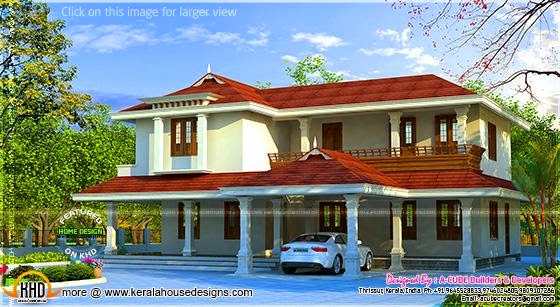House Square Feet Details
Ground floor : 1400 Sq. Ft.
First floor : 600 Sq. Ft.
Total Area : 2160 Sq. Ft.
No. of bedrooms : 3
No. of bathrooms : 3
Design style : Sloping roof
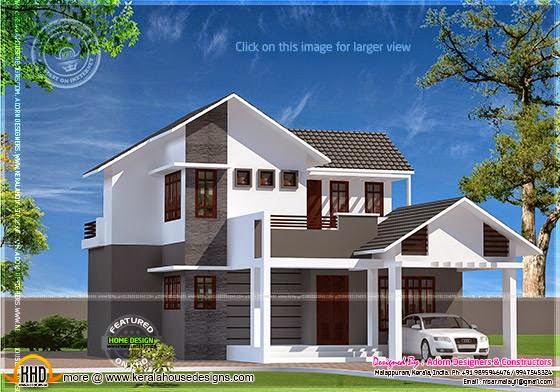
Facilities in this house
Ground floor
- Sit out
- Drawing
- Dining
- Bedroom - 02 With dressing and toilet
- Kitchen
- Work Area
- Servant room
- Bedroom-1 With dressing and toilet
- Upper living
- Balcony
For more details about this house, contact (Home Design in Malappuram)
Designed By : Nisar M
Adorn Designers & Constructors
Tirur, Malappuram, Kerala
Phone:+91 9895946476 / 9947545324
Email:nisar.malayil@gmail.com
