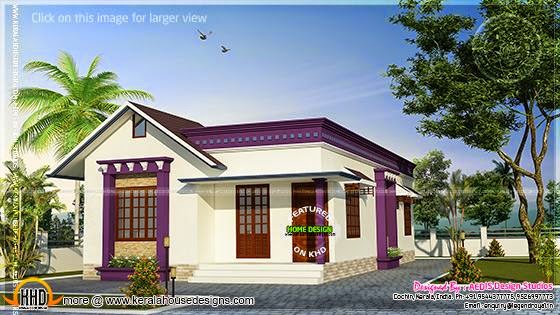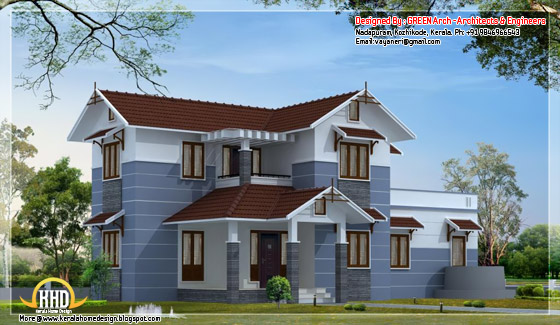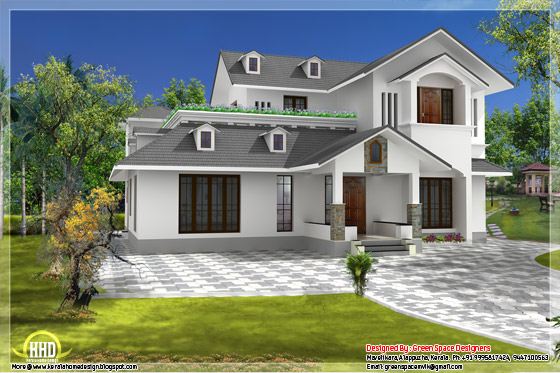Square feet details
Total area : 945 sq.ft.
Bedrooms : 2
Bathrooms : 2
Design style : Small budget house

Facilities in this house
Ground floor
- Sit out
- Living
- Dining
- Two bedrooms
- One bedroom attached
- Common bathroom
- Kitchen
- Store
To know more about this home, contact [House design Kochi (Ernakulam)]
Designed by : AEDIS Design Studios
Architect: Jaise Varghese
G-128, 1st floor Aditya
3rd Cross Road
Panampilly Nagar
Kochi - 36
Mobile Number : +91 9544377775, 9526997773
Email: manoj.melettu@gmail.com
enquiry@legendroyal.in






















