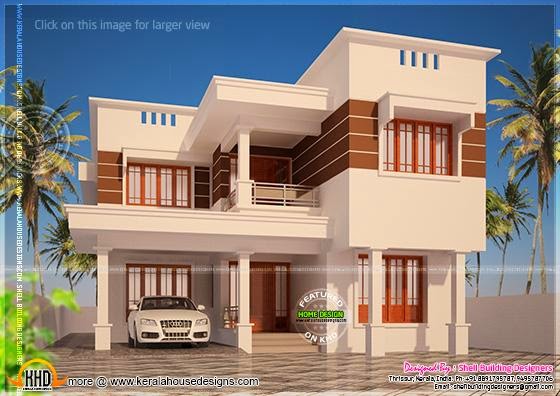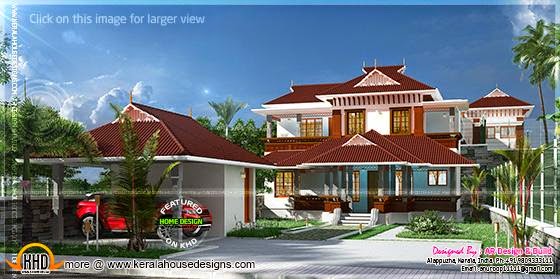Square feet details
Ground floor : 1330 sq.ft.
First floor : 1170 sq.ft.
Total area : 2500 sq.ft.
Bedrooms : 4
Bathrooms : 4
Design style : Modern contemporary

Facilities in this house
Ground floor
- Sit out
- Porch
- Living
- Dining
- Two bedroom attached
- Kitchen
- Work area
- Balcony
- Living
- Dining
- Two bedroom attached
- Kitchen
- Work area
To know more about this home, contact [House design Kochi (Ernakulam)]
Designed by : AEDIS Design Studios
Architect: Jaise Varghese
G-128, 1st floor Aditya
3rd Cross Road
Panampilly Nagar
Kochi - 36
Mobile Number : +91 9544377775, 9526997773
Email: manoj.melettu@gmail.com
enquiry@legendroyal.in


























