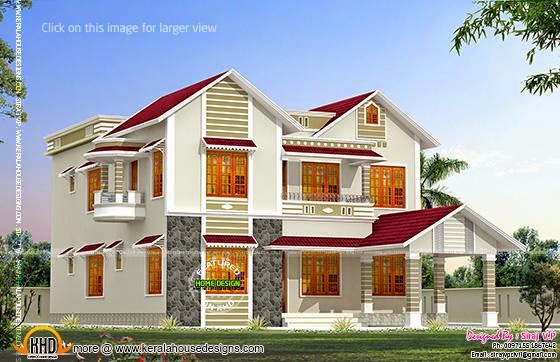Square feet details
Ground floor - 1500 sq.ft.
First floor - 1000 sq.ft.
Total area - 1650 sq.ft.
Bedrooms - 4
Attached bathrooms - 4
Design style - Sloping roof

Facilities of this house
Ground floor
- Sit out
- Porch
- Living& Hall
- Dining area
- Bed 2 (Attached with Dress )
- Pooja
- Kitchen
- Store room
- Work area
- Common Bath
- Bed 2 ( attached with dress)
- Hall
- Balcony


For more information about this home, contact
Designed By : Siraj V.P

Email:sirajvpcivil@gmail.com
PH: 0097155 1867642
Tidak ada komentar:
Posting Komentar