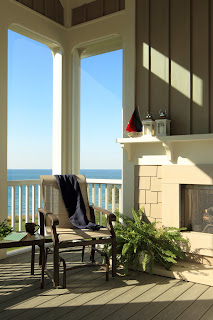Kamis, 10 Mei 2012
Room Guide: Outdoor Living at it's Best
Senin, 12 Maret 2012
Room Guide: Gourmet Kitchens, Part 2





Kamis, 16 Februari 2012
Room Guide: Gourmet Kitchens, Part 1






Senin, 23 Januari 2012
Room Guide: Kid's Spaces
 This playroom gives the grandchildren of this household a place to be who they are, with space to play and areas for imagining.
This playroom gives the grandchildren of this household a place to be who they are, with space to play and areas for imagining. Yes, a teenager lives in this pad, fit with a dj turn station, hanging bunk beds for slumber parties and interchangeable posters adorning the walls.
Yes, a teenager lives in this pad, fit with a dj turn station, hanging bunk beds for slumber parties and interchangeable posters adorning the walls.
 Do you live in the city, but have a child that belongs on a farm? No problem! This barn-themed room leaves a place to study, watch TV (hidden at the top of the silo) and house the play animals for your little farmer.
Do you live in the city, but have a child that belongs on a farm? No problem! This barn-themed room leaves a place to study, watch TV (hidden at the top of the silo) and house the play animals for your little farmer. Inside the barn, you will find original murals done by the kiddos themselves! A great way to let their artistic talents run free.
Inside the barn, you will find original murals done by the kiddos themselves! A great way to let their artistic talents run free. Does your child love outdoor playhouses? Well they can make a great home for your child's bed, complete with a loft above for playspace.
Does your child love outdoor playhouses? Well they can make a great home for your child's bed, complete with a loft above for playspace.Senin, 25 April 2011
Room Guide: Laundry Rooms That Work For You
1. Systems: Develop a system for the coming and going of your laundry and make sure the storage in your laundry room properly adapts to that system. Baskets, cubbies, hanging space and plenty of counter space for folding are key elements of an effective laundry system, so be sure your laundry room accommodates.

The Wainsborough's laundry room has ample storage space and having a front-loading washer/dryer allows for additional counterspace.
2. Multi-use: If you can have your laundry room serve multiple functions, it will be a more effective space. You can literally "multi-task" and get multiple chores done at the same time as doing the laundry when you have a home management system built right in. For some of our clients, we have incorporated sewing space so that their clothes would never again be lost in mending never-never-land. Or we have built in pet accessories into the space so that they aren't taking up floorspace. Constantly tripping over a doggie bed under toe can make any task less enjoyable!


3. Windows: If your home allows for it, we recommend having a window in your laundry room. No one wants to feel cooped up while they are working, so why not have a nice view of the outdoors while you sort and fold? And if you are able to put a window, that means that your laundry would be on an outside wall of the home, making it much easier for venting to go to the outside. Efficiency, efficiency, efficiency!

In this laundry room, using the sink also means being able to enjoy the outdoors through the window.
4. Workspace Adjacency: The age old question of where to place the laundry - do you put it on the main floor, next to the master bedroom or upstairs by the other bedrooms? Our answer - place it near where you work. If you spend a good portion of your time cooking, place it near the kitchen. If you spend the majority of your time in your upstairs living spaces, then place it near your favorite spots upstairs. Your laundry experience will be more efficient and enjoyable if you do not have to travel so far from where you work to the laundry room.
 We cannot talk about laundry room placement without including Two Creek's laundry room. This room is located on the main level of the home with a dutch door to the back hallway directly across from the home management center and a pocket door to the right which leads to the pantry connected to the kitchen. A great way to stay connected to the kitchen workspace without guests being able to view directly into the laundry room.
We cannot talk about laundry room placement without including Two Creek's laundry room. This room is located on the main level of the home with a dutch door to the back hallway directly across from the home management center and a pocket door to the right which leads to the pantry connected to the kitchen. A great way to stay connected to the kitchen workspace without guests being able to view directly into the laundry room.
So with just a few key elements, instead of your laundry putting you to work, you can have a room that works for you!






















