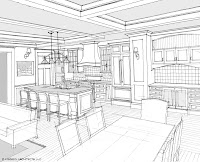Senin, 29 Oktober 2012
Awards of Excellence Winners!
The Hasserton
($750,001+ category)
• People's Choice
• Best Interior Elements
• Best Kitchen
• Best Floor Plan
• Best Curb Appeal
Built by Scott Christopher Homes, Architecture & Interior Architecture by Visbeen Architects, Interior Design by Jeffery Roberts Design
The Lenox
($500,001-$750,000 category)
• Best Interior Elements
• Best Kitchen
• Best Floor Plan
Built by Falcon Custom Homes, Architecture & Interior Architecture by Visbeen Architects, Interior Design by Gallery Interiors
Congratulations to both of the teams that helped turn these designs on paper into real-life, award-winning masterpieces!
Senin, 24 September 2012
West Michigan home building groups team up for Fall Parade of Homes tour
Stay tuned next week for a preview of our designs in the Fall Parade this year!
West Michigan home building groups team up for Fall Parade of Homes tour
Published: Thursday, September 20, 2012, 3:15 PM Updated: Thursday, September 20, 2012, 5:29 PM
 Courtesy renderingThis $1 million-plus home on Silver Lake near Rockford is one of 27 new homes featured on the Fall Tour of Homes. Designed by Visbeen Associates and Jeffrey Roberts, this home is being built by Scott Christopher Homes.
Courtesy renderingThis $1 million-plus home on Silver Lake near Rockford is one of 27 new homes featured on the Fall Tour of Homes. Designed by Visbeen Associates and Jeffrey Roberts, this home is being built by Scott Christopher Homes.E-mail Jim Harger: jharger@mlive.com and follow him on Twitter at twitter.com/JHHarger
Senin, 11 Juni 2012
Spring Parade of Homes Award of Excellence Winners!
Kamis, 17 Mei 2012
GR Spring Parade of Homes: Domenico
The Domenico will be one of the sites for the Chefs on Parade events on May 31 & June 7, so don't miss out on your opportunity to experience great food and great design at the same time!
Kamis, 06 Oktober 2011
Fall Parade of Homes

The “Haverhill” is a simply elegant Georgian-style home. Symmetry and order are balanced by decorative details, all of which contribute to the authenticity of the design. Arched rooflines, copper dormers and stone masonry are just a few of the creative touches found on this home’s exterior.
Inside, living spaces are comfortable and open, with the kitchen, dining, sitting, and living areas connected. Multiple office and workspaces, as well as a screened porch and large patio are also included on in the main level floor plan.
The upper level features a large master bedroom, bathroom and connected laundry facility, as well as a home office and double en suite guest rooms.
The second residence is the Broadway:
Interior sketch of the bar at the Broadway
When you imagine a single floor, sky-rise living unit, it is not often that you picture a two-bedroom, four-bath luxury home. The “Broadway” will transform your definition of “apartment,” and might even convince you that city living is the way to go.
The master bedroom is opulently appointed, and includes a hearth area, Jacuzzi, and extensive walk-in closet. Adjacent is the kitchen and dining areas, which feature bar seating, a pantry and ample counter space for food preparation and entertaining. A comfortable home office is partitioned off from the sitting room, which leads out onto a private terrace.
Leading into the opposite wing of the home is a unique refreshment and kitchenette area. This large bar is situated along a bank of curving windows, giving residents a stunning view of the city below. Conveniently located around the corner is the recreation room, with space for billiards, game tables and a home theater. The guest bedroom, bathrooms, laundry, second terrace, and private study occupy the remainder of this extraordinary dwelling place.
Don't miss out on catching these gems at the Parade of Homes!
October 7 - October 22
Fridays, Saturdays, and Wednesdays: 1-8 pm
Senin, 03 Oktober 2011
Fall Parade of Homes: Haverhill





.jpg)
.jpg)







