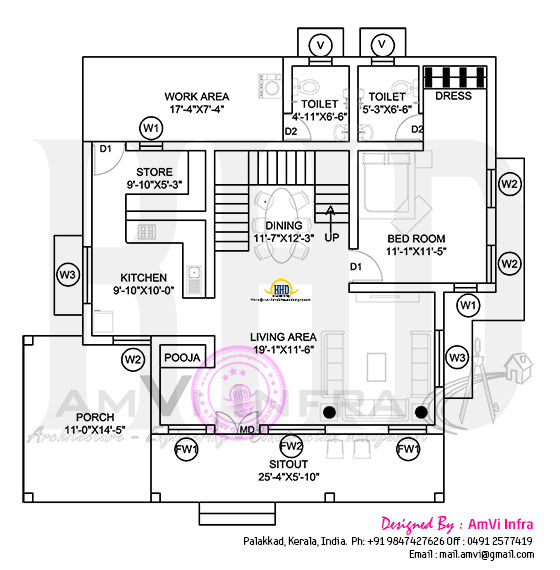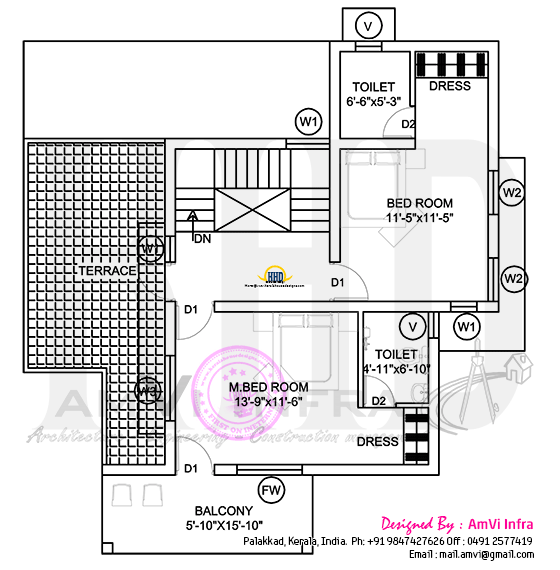Square feet details
Ground floor: 950 Sq.Ft.
First floor : 650 Sq.Ft.
Total area : 1600 Sq.Ft.
Bedroom : 3
Design style : Flat roof
Free floor plan available : yes

See floor plans
Ground floor plan

First floor plan

Ground floor
- Car park
- Living
- Dining
- Kitchen
- Work area
- Bedroom
- Common Toilet
- Master bedroom
- Bedroom

For more information about this home with plan, contact (Home design Palakkad)
Contact Person : Mr. Vimal
AmVi Infra
Palakkad
Kerala
Skype: dh.designers
Moblie / Whatsapp: +91 9496700312, Office : 0491 2577419
Email:mail.amvi@gmail.com
Tidak ada komentar:
Posting Komentar