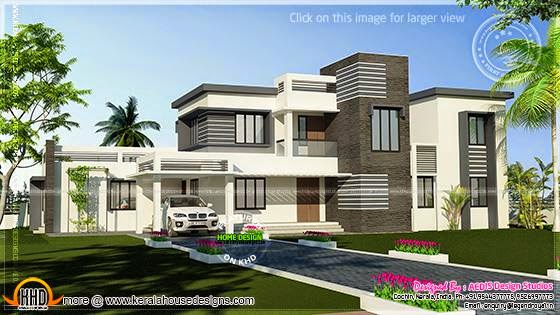Square feet details
Ground floor : 2100 sq.ft.
First floor : 894 sq.ft.
Total area : 2994 sq.ft.
Bedrooms : 4
Bathrooms : 4
Design style : contemporary

Facilities in this house
Ground floor
- Sit out
- Car porch
- Foyer
- Powder room
- Formal living
- Prayer room
- Two bedroom attached
- Family living
- Dining
- Kitchen
- Store
- Work area
- Open patio
- Skylight courtyard
- Upper living
- Two bedroom attached
- Balcony

To know more about this home, contact [House design Kochi (Ernakulam)]
Designed by : AEDIS Design Studios
Architect: Jaise Varghese
G-128, 1st floor Aditya
3rd Cross Road
Panampilly Nagar
Kochi - 36
Mobile Number : +91 9544377775, 9526997773
Email: manoj.melettu@gmail.com
enquiry@legendroyal.in
Tidak ada komentar:
Posting Komentar