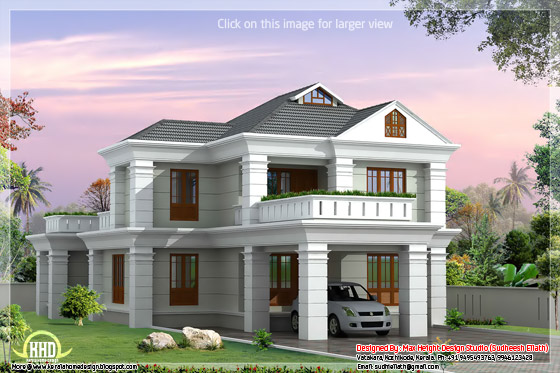
Ground Floor: 1292 sq.ft.
First Floor : 893 sq.ft.
Porch area : 150 sq.ft.
Total Area : 2336 sq.ft.
See floor plans


For more information about this home design, please contact
Designed By: Max Height Design Studio(Home design in Kozhikode)
Vatakara, Kozhikode
Email: maxheight.vatakara@gmail.com
Ph:+91 9495493763
Designer: Sudheesh Ellath

Email:sudhiellath@gmail.com
Ph:+91 9946123428
Tidak ada komentar:
Posting Komentar